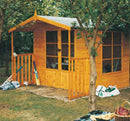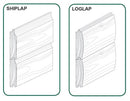8' x 6' (2390mm x 1790mm)
8' x 9' (2390mm x 2690mm) - With Optional 3' (900mm) Veranda
High Spec Summerhouse from our 'Gold' range
Extra High Eaves Height
Extra Strong 1 1/4" x 1 1/4" (35 x 35mm) Framework
Extra Secure Doors with no hinges showing on the outside and no trapped fingers
Tongue and Groove Shiplap Walls
Tongue and Groove Roof and Floor
Factory Fitted Double Doors and 1 Opening Side Window
To obtain a quote for a custom made shed and/or installation simply call our Sales Team on 01553278285 / 07818608331 or e-mail to: sales@norfolksheds.co.uk
Delivery: Estimated delivery is 2 to 3 weeks
Please Note: The first dimension shown refers to the side with the door
The correlation between the double doors and side window gives a distinction, the optional shady canopy adds a certain style. The roof overhang without a canopy is 300mm (1'). A further side window is an optional extra. (The photograph shows 2390mm x 1790mm with 900mm (8'x6'+3') canopy).
The eaves are 1715mm (5' 71⁄2") internally with a minimum height of 1833mm (6'1⁄2") at the ridge (ridge heights will vary dependant upon the width of the building).
Walls - The walls are constructed using 35 x 35mm (11⁄4" x 11⁄4") spaced at no more than 800mm (2' 8") intervals.
Windows - The opening side window is properly morticed and tenoned – profiled and weather resistant with our unique profiled ‘lip’. Pre-mitred and profiled beading holds 3mm horticultural glass in position.
Doors - Doors are 1616mm (5'3¾") high and double doors have a width of 676 mm (2'2¾"), morticed and tenoned, profiled and weather resistant – they co-ordinate with the windows, again with mitred beading and profiled ‘lip’.
Please note: This range of buildings are all pre-treated (unless otherwise specified) using a high quality anti-fungicide wood protection primer. It is required that the building is treated with a high quality, water-based, timber preservative prior to or shortly after assembly, inside and outside. This will protect the timber from weathering, expanding and contracting and causing various issues with your building making it last longer and will need to be repeated accordingly in relation to manufacturer's instructions. Failure to treat the building will void any existing warranty. Please see our terms and conditions for full details.







